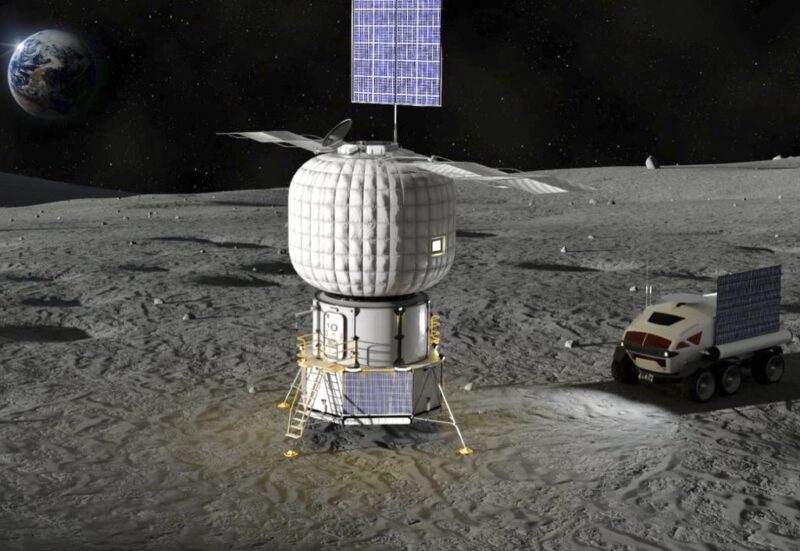
NASA’s flagship Artemis program aims to return humans to the lunar surface and to ultimately build a permanent lunar outpost. The first crewed missions of the program, Artemis 2 and 3, were recently delayed by nearly one year in order to address technical challenges impinging upon crew safety. Artemis 3 might slip further due to the long development roadmap for the Starship lunar lander. However, these setbacks have not diminished NASA’s ambitions for the long-term future of its lunar program. A recent paper by three aerospace engineers provides the first details on the interior of the Foundation Surface Habitat, which will become humanity’s first permanent home on the Moon.
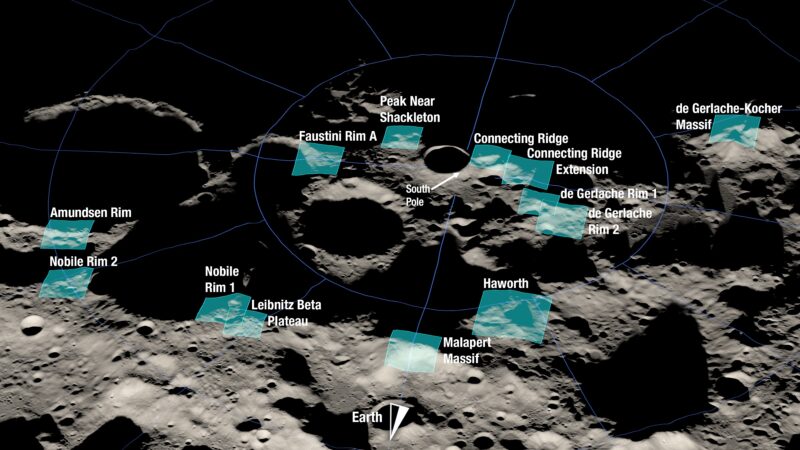
The ultimate goal of the Artemis program is to establish a research outpost on the lunar surface. This facility, known as the Artemis Base Camp (ABC), will be situated near the lunar south pole in order to access deposits of water ice in permanently-shadowed craters. It will feature pressurized and unpressurized rovers, nuclear power systems, cargo landers for logistics, and instruments for geophysics and astronomy. The keystone of the base camp will be a large Foundation Surface Habitat (FSH). Astronauts will inhabit the habitat for a month or more at a time. Two of the four crewmembers will venture into the lunar outback to collect samples in a pressurized rover. Meanwhile, their colleagues will study the samples which they collect inside the habitat.
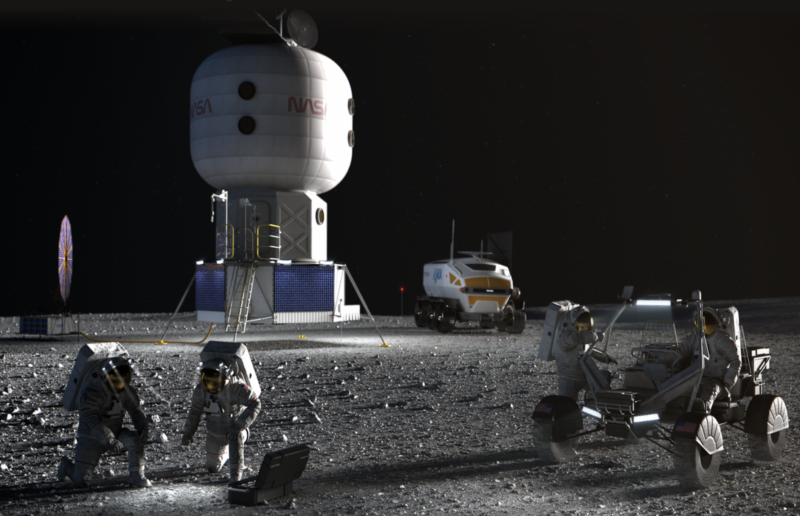
The Foundation Habitat will not launch for a decade or more. It is still in the early stages of development, and NASA is continually refining its design in order to maximize the comfort and productivity of the crew. However, the general characteristics of the habitat have remained somewhat constant since 2021. The Foundation Habitat concept prescribes a three-story structure. The bottom floor is a metallic module with an airlock, while the upper two stories are inside an inflatable volume which will give the crew ample room in which to live and work. The metallic portion is 13 feet (4 meters) in diameter, while the inflatable portion is 21 feet (6.5 meters) in diameter [1].
While the habitat’s exterior has been depicted in multiple renderings, its interior has received less public attention. For this reason, a recent 2022 paper on the Foundation Habitat was enlightening. The document, titled “Internal Layout of a Lunar Surface Habitat,” was drafted by Callie Burke, Robert Howard, and Paul Kessler [2]. Any space-based habitat must contain a variety of elements, including life support equipment, private crew quarters, a galley, exercise equipment, hygiene and medical facilities, scientific workspaces, and more. Burke and her team crafted an optimal layout for these components inside the confines of the Foundation Habitat. Their schematics therefore provide a unique glimpse inside what will become mankind’s first lunar base.
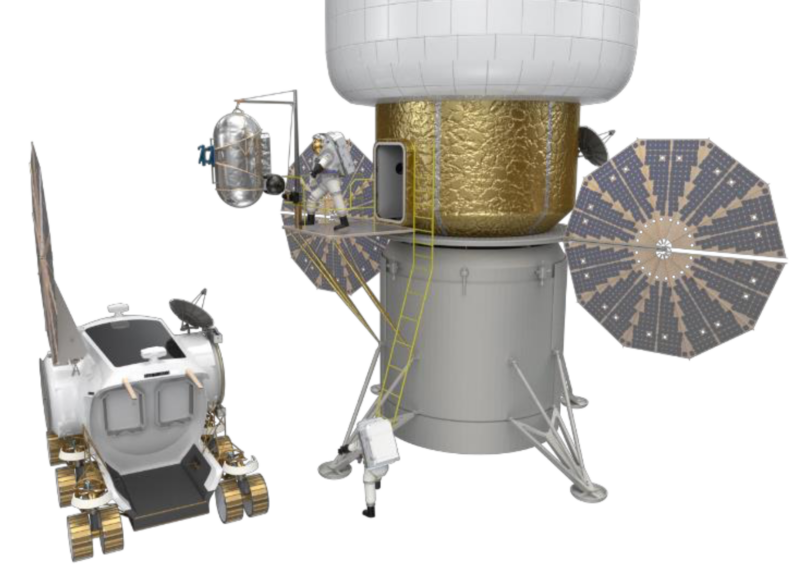
Burke, Howard, and Kessler began their study by defining the Foundation Habitat’s required capabilities. Initially, the habitat must be able to support two crewmembers for thirty days per mission. It is assumed that the other two crewmembers will spend most of their time exploring the Moon in a pressurized rover, which will likely be built through an international partnership with the Japan Aerospace Exploration Agency (JAXA). The habitat must be able to filter and recycle air and wastewater. Its two inhabitants will primarily analyze rock samples collected by the team in the pressurized rover while studying the responses of plants, animals, and the human body to the Moon’s partial gravity. However, as the Artemis campaign expands, NASA would like the habitat to eventually house up to four astronauts for sixty days. Perhaps the most stringent constraint is the requirement the habitat must weigh less than 12 tons.
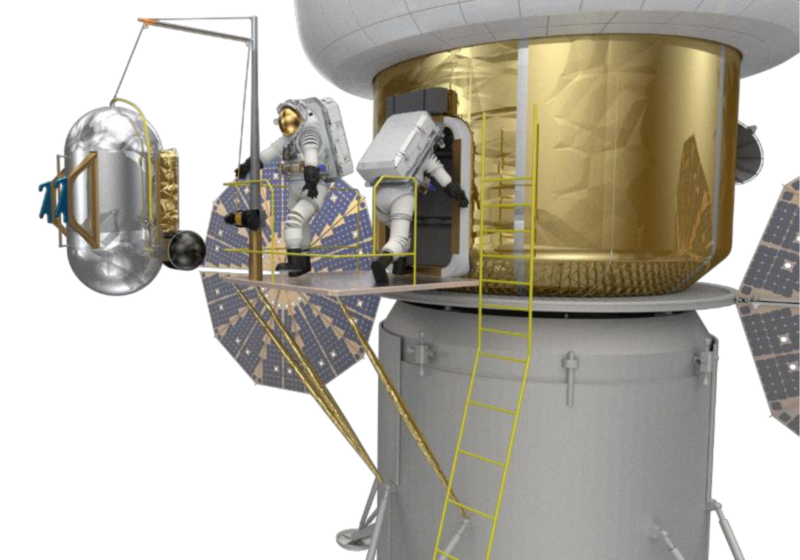
Because there will not be any large cranes to offload it from its lander, the Foundation Habitat will likely remain on top of the platform which delivers it to the Moon. Like a walk-up apartment on Earth, the habitat will be accessed through a short flight of stairs or a ladder. In front of the entrance hatch, there will be a small platform featuring a winch. The crew will use this “front porch” to resupply the habitat with food, personal items, and scientific equipment.
Logistics are periodically delivered to the International Space Station (ISS) by Dragon and Cygnus spacecraft. This system will not work on the Moon, as it would be difficult to move heavy spacecraft from their landing sites to the habitat. Instead, supplies will be packaged inside small, cylindrical containers called Suitport Logistics Carriers. These cannisters will be lifted into the airlock and fitted into two rectangular hatchways which can also dock directly to the back of space suits. The crew will then open the hatches and unpack the cargo. Beyond its primary purpose, the “front porch” will be an excellent spot to admire the lunar scenery.
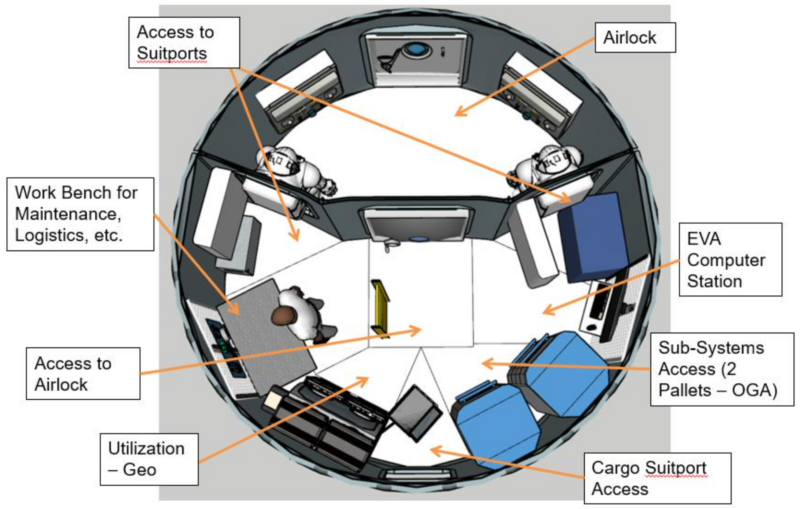
Astronauts will enter the Foundation Habitat through an airlock, which will occupy nearly half of its first story. In addition to housing logistics carriers, the airlock will also be used to store EVA suits. By keeping the suits inside the airlock, NASA will be able to minimize the amount of abrasive lunar dust which enters the habitat. The remainder of the first floor will primarily be a workspace. It will include a workbench and a toolkit which astronauts can use to repair EVA suits, experiment packages, and other pieces of hardware. Nearby, two oxygen generation pallets will keep the habitat’s atmosphere breathable by processing carbon dioxide into oxygen.
The geology lab will occupy the center of the first level. This station is the habitat’s predominant reason for existence. As Artemis crews spend longer durations on the lunar surface, they will collect more samples than they can return to Earth. Therefore, long-duration Artemis missions will feature an increased emphasis on studying samples in situ. While space inside the habitat will be limited, the geology lab will feature an airtight glovebox which astronauts can use to inspect rocks and cut them into smaller portions. More sophisticated instruments, such as mass spectrometers and petrographic microscopes, might also be included. As it will include the airlock and the primary science and engineering workstations, the first floor will be confined, but this arrangement will concentrate noise and lunar dust in one area.
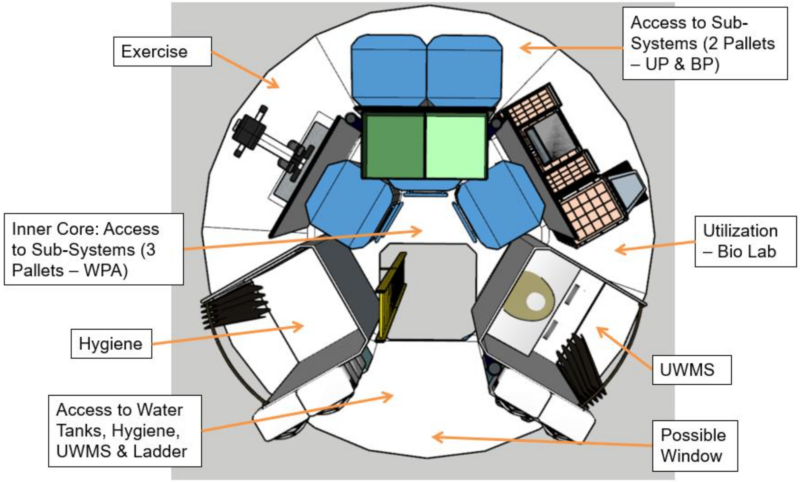
Crewmembers will climb a ladder to reach the second floor, which is at the base of the spacious inflatable volume. While inflatable habitats might sound frail, they can be more durable than metallic modules if designed properly. The outer skin of the Foundation Habitat will be made of multiple layers of material; in aggregate, it will be stronger than Kevlar. The second story is primarily dedicated to crew health and hygiene. It will include two private compartments containing a toilet and a shower. Equipment used to process wastewater and urine will be located at the center of the floor, providing the habitat with a replenishable water supply.
In addition, the second floor will include a weightlifting machine. Astronauts will use this device to maintain their muscle mass, as the lunar gravitational field is only one-sixth as strong as gravity on Earth. Regular exercise will reduce the probability of injury during a mission by keeping the astronauts prepared for the physically demanding task of a Moonwalk. Some science will be conducted on this deck, as it will contain a biology lab. This facility will be used to study how various species of plants and animals react to lunar gravity and dust, which will help NASA understand how to protect crewmembers from hazards during extended missions to Mars. A window might be built into the fabric of the habitat’s walls to allow the crew to gaze out at the lunar landscape and the Earth on the horizon without stepping outside the safety of the airlock.

After climbing another ladder, the astronauts will enter the third and final story of the Foundation Habitat. This level will be the primary living space for the crew. It will include two private crew quarters where the astronauts will rest and communicate with their families. A small medical bay is next to the crew quarters. In the unlikely event of an injury, everything up to basic surgery must be performed inside the habitat, as it can take up to 15 days to return to Earth if the crew’s Orion capsule is parked in a highly elliptical Near Rectilinear Halo Orbit.
The third floor contains two laboratories which will be used to study physics and human health. The former will be used to monitor and control radio telescopes emplaced near the Artemis Base Camp, while the latter will be used to monitor the crew’s muscular and skeletal health. Finally, the third story of the habitat will contain a galley and a dining table. Artemis astronauts will spend most of their time working on individual tasks throughout the habitat. However, like on the ISS, the entire crew will gather for meals to relax, reminisce about the events of the day, and enjoy a game or a movie.
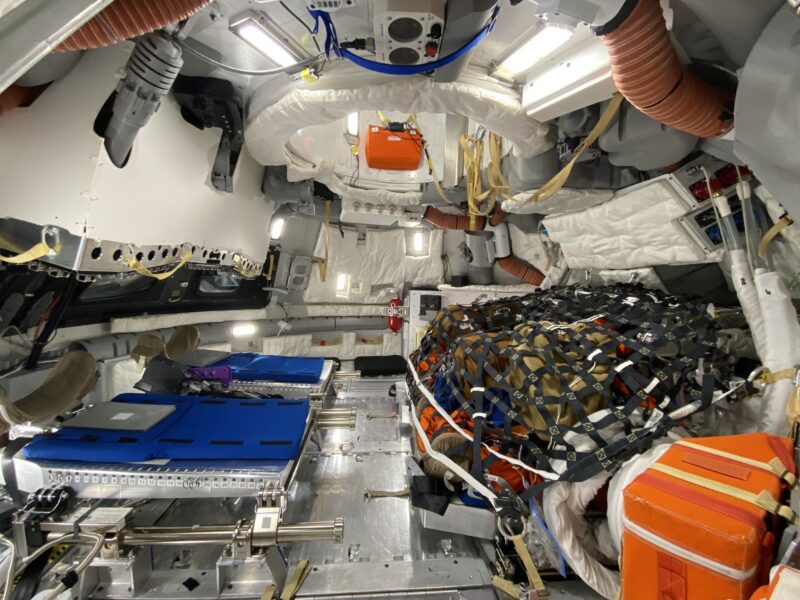
The Foundation Habitat provides 127 cubic meters of habitable volume for its occupants. It has just one-tenth of the volume of the ISS. However, for a facility located in deep space, the habitat is massive. It is ten times larger than the Orion capsule which will ferry astronauts to lunar orbit, and it is more voluminous than the entire Gateway space station. Furthermore, Burke and her team have methodically arranged all of the items in the habitat so that every cubic meter serves a purpose, just as Jason Hutt and his team did for Orion.
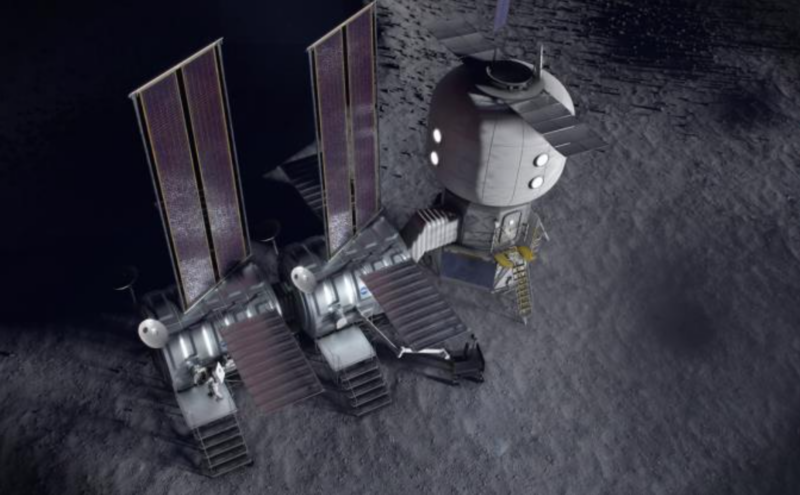
The authors do point out a handful of limitations to their design. In particular, all of the equipment in the four science labs may need to be delivered after the habitat lands on the Moon to keep it under its weight limit. They state that NASA can alleviate this limit by using a larger lander to deliver the Foundation Habitat to the Moon. Following the publication of the paper, the agency selected two capable Human Landing Systems. SpaceX’s Starship can deliver 100 tons of cargo to the Moon, while Blue Origin’s Blue Moon can deliver 30 tons. Either lander would be capable of emplacing a fully-outfitted Foundation Habitat onto the lunar surface. Given Starship and Blue Moon’s capabilities, it might also be possible to further expand the capabilities of the habitat by increasing the diameter of the metallic and/or inflatable portions of the structure.
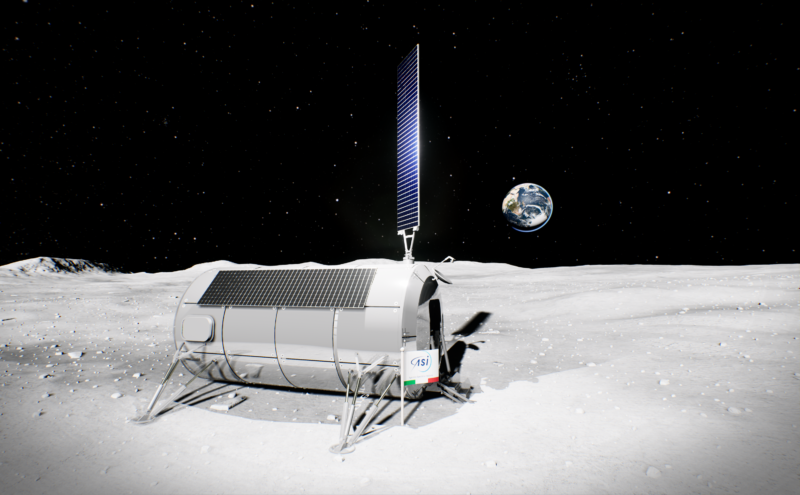
Alternatively, Burke and her coauthors suggest that NASA could increase the scientific yield of the Artemis Base Camp by attaching one or more dedicated laboratories to the habitat. These modules would contain more instruments than the small research workstations inside the Foundation Habitat itself. According to their proposal, one module could even be equipped with wheels, allowing the crew to conduct long expeditions to distant areas. If NASA chooses to pursue this avenue for expanding the base camp, the laboratory could potentially be contributed by an international partner. For instance, the Italian Space Agency is designing a small, cylindrical lunar habitat [3] whose dimensions roughly match the lab modules in the paper’s renderings.
Burke, Howard, and Kessler’s paper provides a rare glimpse into the long-term future of Artemis. Their schematics momentarily draw us into the world which the Artemis astronauts will inhabit as they unravel the history of the Solar System. The Foundation Habitat will have a special place in history as the first permanent outpost on another world, and early concepts for the facility provide an inspiring demonstration of how Artemis will grow over the coming decade and beyond.




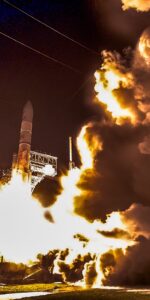

7 Comments
Leave a Reply7 Pings & Trackbacks
Pingback:IM-1 Enters Lunar Orbit, Targets First U.S. Soft Lunar Landing Since Apollo 17 Tomorrow - SPACERFIT
Pingback:IM-1 Lands Safely, Achieves First U.S. Soft Lunar Touchdown Since Apollo 17 - AmericaSpace
Pingback:IM-1 Enters Lunar Orbit, Targets First U.S. Soft Lunar Landing Since Apollo 17 Tomorrow - AmericaSpace
Pingback:Lunar Lander? – The New Mars
Pingback:IM-1 Lands Safely, Achieves First U.S. Soft Lunar Touchdown Since Apollo 17 - SPACERFIT
Pingback:Starship Faces Performance Shortfall for Lunar Missions - SPACERFIT
Pingback:Starship Faces Performance Shortfall for Lunar Missions - AmericaSpace